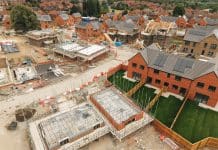About Access’ Ian Streets explains that improving accessibility from the outset is key to any modernisation effort
Lack of foresight and late consultation are two of the biggest issues when it comes to creating barriers to accessibility, and we encountered both when we were asked to review a recent refurbishment.
The designers behind the renovation of an office block, which houses our law firm client and other tenants, had failed to consider properly how the building and its facilities would be used.
They also made it difficult to remediate their errors by not calling in an access consultant until the programme of work was nearly complete.
We’d worked for the law firm in the past and were aware of their commitment to ensure their premises are accessible, and that this priority would not be compromised by the modernisation.
We were aware of the caution that lingered following their experience at one of their sites overseas. The firm had taken on a property only to find it had a flight of steps leading to the entrance but no step-free route.
They were keen to avoid a repeat of that or anything similar, and they were also conscious that any improvement programme offers an opportunity to improve accessibility, certainly not worsen it.
Auditing and assessing the space to improve accessibility
Our client’s offices are on two floors of the building. Our approach was to audit the journey that staff and visitors need to complete to get to their area of the building. We then assessed the space in which they work.
We gave feedback to the landlord about the common parts of the building and about how to improve accessibility in those areas to benefit our clients and their neighbouring tenants.
We found that the landlord had installed new changing rooms, bathrooms, and meeting rooms, which are available to all the tenants.
However, these are not as accessible as they could be, and changes would have to be made to achieve the necessary level of accessibility.
Specifically, the new changing facilities are single-sex, and the accessible facilities are located within those areas. An obvious issue, therefore, is what happens if someone needs assistance in using the changing rooms and the only person who can provide it is of a different sex.
In addition, the loos throughout the building that are designated as accessible are all undersized by a long way. That can create all sorts of difficulties for those who need to use those facilities, for example, by making it difficult for people with mobility aids to get through the door and to manoeuvre safely once inside.
There were also problems with the lifts, which didn’t have audible announcements to inform anybody using them that the doors were about to open or close, which floor the lift had arrived at or which direction it was heading.
We also identified a problem with a glass staircase that had less to do with disabled access and more with decency – the designers had inadvertently created something that lends itself to upskirting!
The issues could have been resolved with prior consultants
All the issues we found could have been resolved in advance if the landlord had consulted access consultants before starting the work.
Because we were late to the party we weren’t in a position to compare and contrast the accessibility of the new facilities with what was in place before, but this wouldn’t be the first time that designers introduced new barriers to an environment which was previously accessible.
Over the years, we’ve examined a few properties where changes have been made with the best of intentions but have fallen short of best practice and, in some cases, undone good work that was already in place.
Modernisation needs to be inclusive
Modernisation, modification, and generally moving things around can all be cost-effective options for freshening up a building – but they also need to result in an inclusive environment.
If you make even a slight change to a property’s layout, you also need to consider what else you might need to move to ensure the appropriate facilities are available and accessible for the people who need them.
In doing that, you should adopt our approach and look at the journey that staff and visitors need to complete to move around their workplace and the various essential facilities.
If any of those facilities are being replaced, why not look for opportunities to improve accessibility? At the very least, it’s vital to ensure that the new is as accessible as the old.
Another key point to bear in mind is the level of accessibility while work is in progress. If only part of a building is being modernised it’s entirely possible that staff and visitors will be moving in, out and around the property.
If that building is in use during the refurbishment process it needs to be accessible to staff and visitors.














