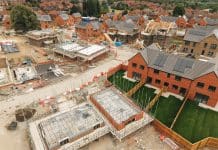Ian Streets, managing director of About Access, says taking a partnership approach early is key to improving accessibility at a community library
The importance of early intervention by an access consultant in construction and renovation projects is illustrated by the case of a major programme of works at a community library.
The big plus around the scheme to upgrade the Victorian property is that the project leaders have identified – and taken the opportunity to improve – accessibility as part of the project.
We’re hopeful that they will also appreciate the benefits of addressing any issues while the proposals are on paper, rather than waiting until the heavy work is underway.
We’re also confident they will resist the temptation to rely on unchallenged advice from their trustees or other community contacts, because there are all sorts of reasons why that could end in tears.
Creating an accessible community library
The building is a detached, Victorian villa which is run by a charity and its volunteers and serves the community in the area. Because it sits on a slope it has a lower ground floor and an upper ground floor. There’s also a first floor and, at the top, a second floor which is smaller than the rest.
The trustees have secured a grant to fund the modernisation and the elements of the project including innovative features that will create more space, the installation of a lift and the construction of a step-free entrance. Accessibility is clearly a priority – at the moment the building is not accessible.
The architects have proposed a design that will see people enter at the lower ground floor level, which isn’t possible at the moment. They will then be able to use the lift to gain access to the other three floors.
There will also be significant changes to the rooms on all four floors as part of the desire to make all areas as accessible as possible.
Seeking access consultant advice
We have suggested that the project team pause the design work and let us see the changes that are being proposed so we can carry out an access audit of the plans and the implications and make suggestions if necessary. We have also suggested they take care to avoid over-stepping the mark and avoid being seen as the designers.
At the moment, the library’s project team has not suggested any major modifications and they are looking at sketches from the architects rather than detailed drawings. They have given an informal view on how to alter the design prepared by the architects, but we have suggested that we also look at that input because the ideas may or may not work.
At best, their intervention could cause confusion and at the worst, it could lead to delays and increased cost, so it is best to identify potential consequences before any changes are inked in.
Access design issues
The main issue presented by the top floor being smaller is that it influences the position of the lift. For the lift to arrive in a suitable position on the top floor, it will have to be located fairly centrally within the lower floors.
That may seem obvious to many but things like this have been overlooked with other projects in the past. It is good that the team are aware of that scenario, and that they recognised the need in the first place to ensure all the floors are accessible.
The location of the lift provides a starting point for designing the other floors – the project has to work around that basic requirement.
Our access audit will start with the exterior of the building – entering the property itself, accessing the garden at the rear and ensuring the wider design captures any access issues that already exist and doesn’t introduce new challenges.
And while there is no evidence at this stage that input will become interference, we are aware that there is always a risk with any community organisation with any project they are working on – whether it’s modifications to a building, holding a fundraising event or buying a minibus – that they end up with something designed by committee.
Staying up to date with accessibility regulations
It is important to take on board the comments of the trustees because they might have been selected for all sorts of expertise, but you also need to make sure their views and decisions are based on what is relevant and up to date because times and regulations change.
There may be input from volunteers who mean well but whose experience of a project which they believe to be similar was actually a long time ago, in a different type of building, for users who had different needs. Times change, techniques change and regulations change.
Even now, we regularly come across people who claim to have a level of expertise yet when dealing with matters around accessibility still quote the Disability Discrimination Act, which was superseded by the Equality Act in 2010.
So it is important to get an access consultant involved in the design process as early as possible to work with the designers and architects to iron out any accessibility issues as far as is practicable. And it is vital that all parties are working in line with modern guidance and best practice.
Ian Streets
CEO
NRAC Consultant
Tel: +44 1482 651101
*Please note: This is a commercial profile














