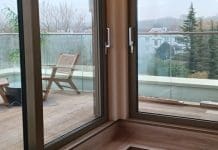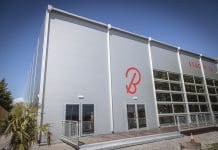One city is going floral with a new tulip-shaped tower rising above the skyline
The city of London recently revealed plans for a new tower that some are calling both bulbous and beautiful.
Named The Tulip due to its flower-like shape, this new building would be the tallest tower in London and sits next to The Gherkin, a separate structure designed by Foster + Partners. Foster + Partners are the firm behind the architecture of the tower of flower power.
So what’s the purpose of this tower and how could its construction affect the city in the coming months? For starters, construction could include a sky bar, viewing gallery, sky bridges, classrooms, restaurants and even a rooftop garden. Read on to learn more.
 Facts about The Tulip
Facts about The Tulip
The planning application for The Tulip was submitted on 13 November 2018, and construction is estimated for 2020-2025. The site area would be 2,889m² (31,100sq ft) and would consist of two buildings: the Entrance Pavilion and Visitor Attraction.
The tower would stand at a height of 303.5m (1,000ft), the diameter of the concrete shaft would be 14.3m (47ft), and the diameter of the widest floor would be 34.5m (113ft).
The proposal states that structure would consist of a high-strength concrete shaft with steel framed observation deck levels, and the materials used would be concrete shafts for strength, high-performance glass that has been unitised and glazed, steel and aluminium framing, and composite floor slabs.
The building’s weight would be equivalent to 80 fully-loaded Airbus A380s but with a footprint that would be half the size of a single plane. In addition, if laid end to end, the steel reinforcement bar would reach as far as Paris, which is 300 miles away.
Cultural centre
Over the past two decades, infrastructure has continued to grow across London’s skyline. According to Foster + Partners: “The city of London Corporation has been driving proposals to enliven the Square Mile by creating a Culture Mile with world-class tourist facilities. The proposal for a unique 305.3-metre-high visitor attraction reflects a desire to build public engagement within the City and enhance The Gherkin’s public offering. The Tulip promises wide cultural and economic benefits with a diverse programme of events.”
Education facility
At the top of The Tulip, there will be 20,000 free spaces for school children of the state. Here, national curriculums will be delivered using innovative tools to bring to life the city’s history.
Sustainability
Over the last 20-30 years, London’s buildings have increasingly become more and more green – and this tower is no exception. Targeting a BREEAM Excellent rating, The Tulip will have a pocket park next to the two-storey pavilion, which will offer access to a rooftop garden. Including the green walls, this will increase the site’s green surface area by 8.5 times, which will help support the Mayor’s 2050 initiative for London to be the world’s first National Park City. In addition, it will have a positive impact on air quality.
The optimised design is combined with efficient systems and zero carbon technologies that will provide a 42% carbon savings, and a 48% overall water reduction, with 100% recycled water for irrigation.
Vantage point view
At around 300 metres, The Tulip will provide a vantage point view unlike any other. There will be viewing galleries that will offer visitors the option to experience the sky bridges, in addition to internal glass slides and gondola rides.
Building an improved economy
There will even be opportunities for businesses to operate outside of working hours, resulting in increased social and economic benefits for the community. The Tulip will host many tech, cultural, business and educational events, bringing more people and thus more ecological value to the area.
This new building proposal is already raising a few eyebrows but could be highly beneficial to London’s future and socio-economic growth. So what are your thoughts on The Tulip? Do you think London needs this right now? Let us know!
James Hardwick
Sales Manager
Trimble MEP
Tel: +44 (0)1908 608833
Please note: this is a commercial profile.














