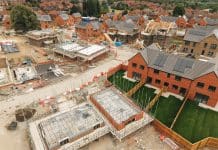About Access‘ Ian Streets explores how access consultants can best meet the expectation of their clients across function and affordability
Even after nearly 25 years of doing this job, being an access consultant still seems to be something of a secret profession.
Some designers, developers and other property professionals don’t know that access consultants are a thing. Our job therefore starts with showing people what we do, why we do it and why our clients should invest.
The first two points are pretty straightforward. We are now well-versed in advising clients about how they can make their products, premises and services more accessible. It follows that if you appeal to more people you should attract more customers and build a better business.
The last bit can be tricky – getting a client to place a monetary value on a service which they don’t necessarily fully understand. So we keep it as simple as we can.
Balancing commercial and contextual considerations
The complicated way would be to come up with an intricate formula which links fees to the rewards accrued from having a more accessible business. But that would be impossible, and trying to achieve it would probably just drive us and the client out of business.
For a start not all clients are motivated by commercial considerations. Some make their premises more accessible to comply with the law, or to create a better environment for their colleagues. Our role is purely to assess and advise, and our charges are for the work we carry out in providing the client with a report setting out where they are and what they might need to do.
As with every other profession the charges can vary, and our aim is always to give clients as accurate an estimate as possible before we all commit to a project. The estimate will always be more precise if we are briefed on all aspects of the job at the outset.
It’s not enough to know size of the building we are going to be reviewing. The crucial information is about the use of the premises, so we invite clients to consider the differences between an aircraft hangar and a Victorian hotel. They might have exactly the same size floor area, but that’s where the similarities will end.
The aircraft hangar is basically a big shed that might have an office and a loo in the corner but not much else. The Victorian hotel will have stairs, probably lifts and loads of nooks and crannies as well as any number of rooms of significantly different sizes.
It might also have been altered over time, with the result that it has lost any consistency in the design of features such as doors and windows. It might also be listed, which can present other challenges. We need to know things like what the space looks like, what it’s used for and who by.
We also need to know why our client wants an access audit
If it’s for a refurbishment it’s helpful to know the scale of that project. Do they intend to retain any of the existing doors? Or are they ripping everything out? If all the doors are coming out there’s no point in measuring them.
If the client hasn’t decided how far they are going to go with the work and they just want to improve accessibility generally, then it might just be a case of attending to some of the detail.
Another scenario may be that the client has received a complaint about accessibility and they want us to undertake an access audit to improve their understanding of the issues and to establish whether anything can be done to remove the barriers that attracted the complaint.
Once we know the size of the building and the reason for the access audit we need to think about the time scales. The key is whether we have the capacity to get the job done in the client’s time frame.
It’s not uncommon for clients to come to us, request an access audit and expect someone to be on site within two weeks and forward the report the week after. But currently in the access industry everybody seems to be extremely busy, with the result that meeting a tight deadline can be challenging.
It’s therefore important that clients think as far ahead as they can – not least because until we’ve done our job they won’t be able to work out an accurate picture for any remedial work that might be required.
The access consultant procedure should be as straightforward as possible
You visit the site, you meet the client, and talk about the use and characteristics of the building, take the journey through the premises and identify the areas that have to be covered.
Ideally you are then left alone to get on with it but in case we have any questions it’s helpful to have key people available rather than off site where we can only chase them by phone or email.
When it comes to pricing it up most a lot of access auditors will look at the amount of time required on site and the time it will take to write the report. Expenses may come into play but only in the event of travel and accommodation costs, and any delays which prevent us from gaining timely access to the site.
The main influencer when it comes to the amount of time required to do the job is the nature and use of the building. The cavernous aircraft might only have three rooms. The warren of a Victorian hotel might have 20 or more of all sizes on each of three or four floors, and we need to look at all of them.














