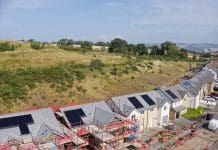Southwark Council has granted planning approval to build a mixed-use office and residential development at 18 Blackfriars Road valued at £1bn
The 18 Blackfriars Road development will renovate a two-acre brownfield site in central London that has sat unused for 20 years.
The bid for approval was supported by architects Foster + Partners, Lipton Rogers and investors Hines.
Designed to be fossil fuel free, 100% electric and Net Zero Carbon in operation, with 95% of the site heat demand served by ground source heat pumps that share, store and offset energy, 18 Blackfriars Road will aim to achieve:
- NABERS 5.5*
- BREEAM Outstanding
- EPC (Energy Performance Certificate) A
- WiredScore Platinum
- WELL Platinum for the office building
- a 39% improvement on the latest sustainable building regulations
Beyond decarbonisation, 18 Blackfriars Road is also set to deliver affordable homes, free workspace for local businesses and entrepreneurs and a cultural hub for locals as it aims be the first high-rise scheme in the UK to achieve the WELL Community Gold Standard, which certifies developments that support health and wellbeing.
The development offers affordable homes and workspace
Located in central London with easy access to local landmarks and transport connectivity, the 18 Blackfriars Road development will consist of three buildings, two delivering over 400 new homes, with 40% being affordable.
The third will create 800,000 square feet of office space featuring a series of bustles that provide space with natural light inside and outdoor terraces on every third floor.
Plans also include 20,000 square feet of new affordable workspace for local and socially minded enterprises, assembly rooms for use by the local community, modern educational space with links to local institutions, children’s play areas and a new, central public space with retail and food outlets situated at the heart of the development.
A 150% increase in biodiversity is also planned for the site, including the planting of around 100 new trees.
Transforming a brownfield city centre site
Nigel Dancey, head of Studio, Foster + Partners said: “Working closely with Hines and Lipton Rogers, we have designed a healthy, mixed-use development that plugs into – and seeks to significantly enhance – the existing urban fabric. The project will provide new homes, offices, retail and a wide range of cultural and community facilities, to bring this dormant site back to life.
“It will feature London’s lowest whole-life carbon highrise, which also aims to be the first to achieve the WELL Community Gold rating. We are incredibly proud to be part of this pioneering vision for Southwark.”















