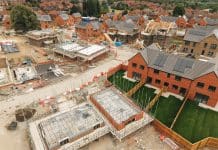General Manager of Armatherm, Paul Beech, discusses the recent developments in thermally isolating roofing systems, and how thermal breaks can assist in creating the most efficient structures
Architects are under immense pressure to conform with strict energy saving legislations as the global consciousness towards the environmental impacts heighten. A key location, proving as a pioneer when it comes to sustainable solutions, is roofs, which play a huge part in helping a building to be more eco-friendly.
The European Commission for Energy states that EU countries will be required to achieve new savings each year of 1.49% of final energy consumption on average, from 2024 to 2030, up from the current level of 0.8%. This puts pressure on architects to meet these regulations and find cost effective methods to do so.
Green roofing systems
One revolutionary design we are seeing more commonly is a green roof system. These unique roofs, also known as living roofs, are covered with living vegetation and benefit the environment in a number of ways. They act as a natural insulation system, reducing energy consumption used to maintain inside temperatures and mitigating the urban heat island effect (a term given to the rise in temperature in major cities, which can be three to seven degrees warmer at night, and one to three degrees warmer during the day). They also absorb and filter rainwater, reducing runoff and alleviating some of the stress put on drainage systems.
As a result of their unusual design, parapet roof structures are, more often than not, specified to host green roofs. These feature a short surrounding wall running around the edge of the building, providing enough depth to plant a rooftop ‘garden’ in growing medium, along with the required layers of barriers, filters and waterproof coverings.
Parapet roof
To provide the correct support for these roofing systems, a parapet roof is usually specified which is the term coined to a building which has walls that extend further vertically than the roof itself, leaving a walled platform around the top of the building. These offer cover for unsightly roofing equipment, as a guard to prevent falls, protection against extreme weather and load support.
Roof to wall and parapet locations require structural framing for support, preventing continuous insulation from roof to façade. This creates a thermal bridge, which can be avoided by introducing a structural thermal break under the parapet, connecting the façade and roof insulation, improving the effective R value by as much as 30%. This can be done easily in a renovation project or can be implemented in the construction stages of a new build for optimal results.
‘Cool’ roof
Another more efficient roofing system we’re seeing more of in warmer climates, is a cool roof. These are designed to reflect more sunlight than conventional roofs, instead of absorbing the solar energy. This lowers the temperature of the building, similar to wearing lighter coloured clothing to keep cool on a sunny day. With the ability to stay more than 28 °C cooler than other roofs, there’s money to be saved on costly air conditioning bills – making them a cost effective and energy efficient option.
Additionally, opting for a roof with solar panel fixings is eco-friendly and can help produce energy needed to run household appliances. To ensure these provide the maximum efficiency, the panels need to be attached using thermally broken methods to prevent thermal bridging where energy can escape. With the bolts and fixtures used to secure solar panels penetrating the building envelope, it’s important to isolate these as to not disrupt the continuous insulation of a construction.
Solar tiles
A new development we’re expecting to see more of in 2024, is solar tiles, which are essentially solar panels built into roof tiles. These have arguably better aesthetic properties and durability, they’re not yet showing the same efficiency statistics as solar panels and not all properties and buildings are appropriate for solar tiles, with panels generally achieving 18-25% efficiency, whereas the tiles boast only 10-20%. But, it’s important to understand that these efficiency statistics can be made almost redundant if the on-roof fixings aren’t properly isolated.
Armatherm’s structural thermal break materials can transfer load while offering continuous insulation to maintain R values and prevent thermal bridging. It also helps to avoid condensation issues, which occur when cold temperatures are transferred indoors. It is not uncommon to see mold on ceilings where roofing systems have been installed, or the interior walls of buildings that feature a cladded façade or balcony, where cold surfaces have not been addressed correctly.
The developments in construction are coming along leaps and bounds in the aim to meet strict energy regulations as we all work towards a brighter future – but this is only possible if these new methods are installed with reliable thermal breaks. Thermal bridges have the potential to make other energy-saving methods redundant with their detrimental effects so it’s more imperative than ever that architects, specifiers and engineers are aware of the benefits thermal breaks can provide to the industry.














